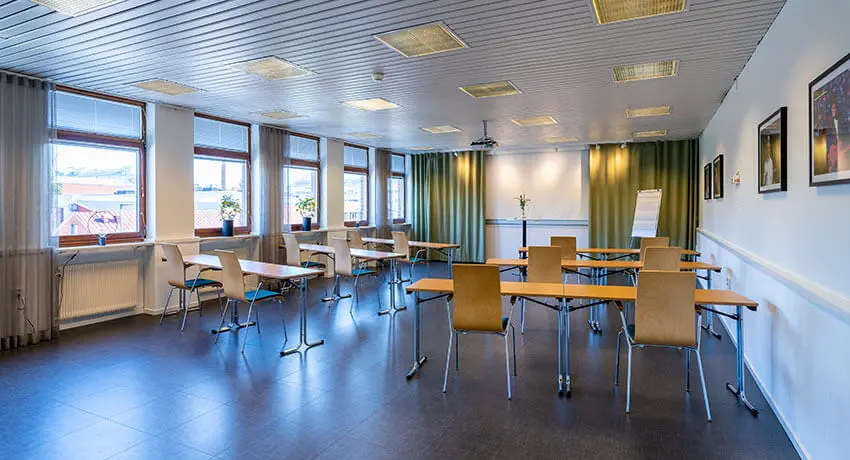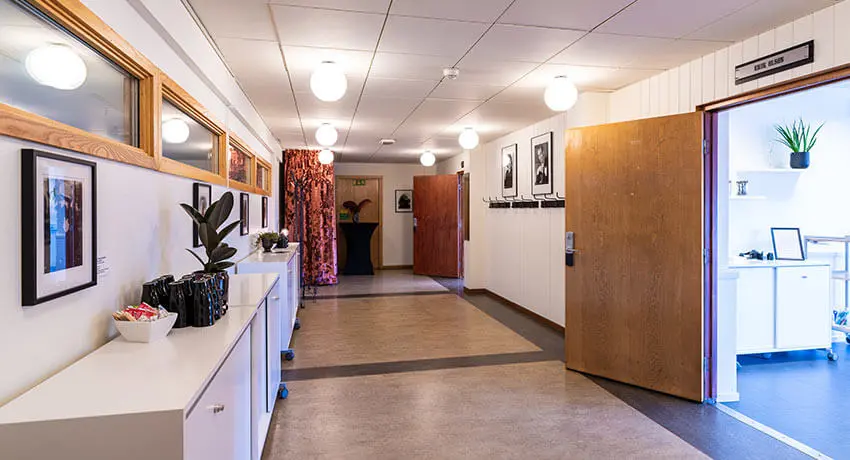- Startsida
- Halmstads Teater
- En
- Meeting
- Meeting venues
- Erik Olson
Erik Olson
Our second floor venue is named after artist Erik Olson, another member of the famous Halmstad Group. This is a bright, flexible venue that accommodates up to 70 people in cinema configuration.

Photo: Joakim Leihed
Room
- 72 square metres.
- Ceiling height 2.6 metres.
- 2nd Floor Lift available.
Technical specifications
- Video projector and screen
Seating
- Cinema configuration: 70 seats
- Classroom configuration: 40 seats
- U configuration: 24 seats
- Boardroom configuration: by arrangement
- Islands: 124 seats
- Reception: 70 people

Outside the meeting rooms Erik and Axel Olson. Photo: Joakim Leihed
Accessibility
- Elevators. There are elevator up to the 2nd and 3rd Floor. There are three steps to the Erik and Axel conference rooms, but no elevator.
- Accessible toilets. One floor up. Adjacent to the Esaias Thorén Room.
